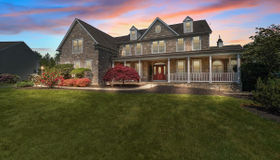
An entertainer's dream! Boasting over 7,600 sq. ft. of finished living space on the largest lot in Cone Branch Estates (1.24 acres), this well-appointed home will make a model home jealous! The interior is filled with every imaginable option and upgrade. Features include a two-story grand foyer with columns; a perfectly sized parlor to house your Baby Grand piano; glass french doors leading into a sun-filled conservatory with vaulted ceiling and palladian windows; professional office with extensive built-in book shelves and custom cabinetry with recessed puck lighting; formal dining room with chandelier, chair rail, and crown moldings; arched entry two-story family room with stone fireplace, second staircase, and an elaborate built-in entertainment center with a motorized TV lift to hide when not in use; gourmet kitchen with an abundance of cabinets, commercial grade stainless steel appliances, copper tin ceiling, bar-top island with prep sink and granite counters and separate breakfast area with bay window, and master controls for whole-house intercom/audio system; butler's pantry with granite counter top; mud room with built-in cabinetry and utility sink off 3-car attached garage. Upstairs offers an owner's suite with 3 walk-in closets, tray ceiling, built-in entertainment center with drawers and glass shelving, a sitting room with fireplace, and an ensuite bath with separate vanities, make-up area, soaking tub and separate shower stall. Upstairs landing has a second laundry room for convenience. Three other bedrooms with their own ensuite full bath. Lower level features a billiards room with stone walls and fireplace; wet bar with imported stone floors, granite counters, built-in dishwasher and refrigerator; theatre room with surround sound and elevated seating; lounge with fireplace; wine cellar capable of storing 144 bottles of wine; craft room with sink and a wall of cabinets; full bath with tub/ shower combo; and a 5th bedroom currently used as a fitness room. As if the interior wasn't impressive enough, the exterior matches, if not exceeds it! The exterior features include a covered front porch; separate 1,052 sq. ft. detached 3-car garage with checkered interlocking garage flooring and separate HVAC; 33x26 garden with 10x12 stone garden shed; free-form heated pool with hot tub; koi pond with water falls; extensive hardscape with lighted paver walkways and patios with wood-burning fire pit; 14x75 trex deck; commercial grade playground; iron fence with lamp post lighting and motorized double-gate entry, and camera security. Home is adjacent to Middletown Park and a short walk to Middletown schools. Must see it to appreciate the level of finishes and craftsmanship.




